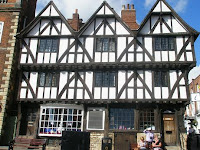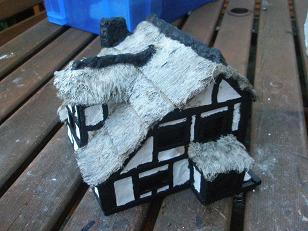Bit of a random blog today I’m afraid, not had a lot of time this weekend for model work, but I thought I’d take the opportunity to round up where some of the projects are at.
Castle Ruins
 Not much advanced this month, although the main piece has now had the last of the exterior walls finished, by that I mean covered in wall filler and marked out. There is a small amount of interior work to be completed and some under side work before I start painting. The tunnel entrance way is still undercoated black with no further development. Once the main piece has caught up I’ll paint them all up together.
Not much advanced this month, although the main piece has now had the last of the exterior walls finished, by that I mean covered in wall filler and marked out. There is a small amount of interior work to be completed and some under side work before I start painting. The tunnel entrance way is still undercoated black with no further development. Once the main piece has caught up I’ll paint them all up together.I’ve been having a rummage in some old boxes, and discovered two things of interest. One piece which comes under this category of ruins is a plastic model piece of aches and windows, which BigLee passed over to me a number of years ago, having decided it wasn’t quite right for the battle table he was putting together and wondered what I could do with it. I think it looked just too plastic, and was really just a front piece, being that it was not even finished on both sides. I tried filling it and painting it, but couldn’t quite get a result either – it went into the ‘deal with this later’ box. This is how it looks now, I’m going to see what I can do to bring it to life - watch this space.
Scenic Layout
Whilst rummaging I also pulled out a small hillside that I remember making with dad when I was a kid for the model train set. This went into the far corner of the board to make the layout look like it was in a small valley. It was built on a chicken wire frame, covered in sack cloth and papier-mâché, and then painted. It’s suffered a bit over time; I think it’s time it got freshened up and incorporated into my current fantasy layout.
Miltonburg Town
Speaking of the layout, I took some time this month to lay out the larger houses and village pub which I recently built along with some figures and tables which I had built from coffee sticks some time ago for another campaign. This campaign saw me furnish an entire inn interior from bar, stairs, tables, fireplace and bedrooms. Most of the small pieces have survived to be used again.
 Whilst I’m on the subject of my fictional town Miltonburg, a small amount of work has been added to Zandina’s townhouse.
Whilst I’m on the subject of my fictional town Miltonburg, a small amount of work has been added to Zandina’s townhouse. The baseboard for the pub that got a good soaking thanks to the stormy weather we had a few weeks ago is currently under attempted repair.
Originally I had cut two sides of the Sol box (see previous posting) and stuck them together twisted at 90 degrees to each other so that the grain of the corrugated cardboard went across each piece, this I had hoped would give the base more stability when gluing on it, to prevent it curling up – but I think the amount of rain has banished any hope of a perfectly flat base. I’ve re-glued the base and it’s currently being held together. We’ll see.






















