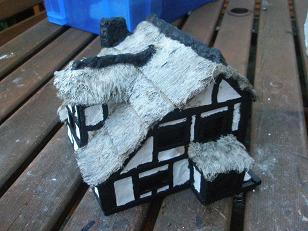Continuing my short collection of posts about the Vorsteck Rock Town.
I think I mentioned that these buildings cost more to make than my usual projects, due to the nature of the building and thus the materials used. For this reason I wanted to be able to use them in more ways than one once their original purpose was finished. So aside from being the underground houses of Vorsteck I wanted to add adaption packs for them to turn them into various other countryside cottages.
The images that I had in mind came from the Torchwood episode Countryside where a small community of locals had some very unpleasant dietary habits, and the stone cottages of the recent remake of The Wolfman.
I built the basic house shape from four sides of rectangular foam board. I did not use the usual shape for the small sides with triangle roof as I had envisaged the Vorsteck houses as having flat roofs as there would be no rain to content with underground.
I built the flat Vorsteck roofs as being detachable from the main building, and then started to build additional separate roofs that could rest on top, and built them so that these roofs could be swapped when required for the flat stone of Vorsteck, or thatched or tiled country cottage roofs.
The windows and doorways I cut out so that they were open, the wet DAS putty I used to frame the cut edges of the foam board so that the frames were still stone looking but also more robust than just the tiled stone effect.
Because I was going to curtain the windows and doors with fake algae (see next post) I needed to have a way to fix them inside and still be changeable. I built up the insides with off cuts of foam board and covered them with card making insert areas to mount different effects for windows and doors. For the doors I made additional wooden doors stuck to card which could be slid in to these slots when I wanted the buildings to be cottages on the moors and the windows were shuttered by the addition of inserted clip in wooden panels made to look like closed shutters.
As each building was slightly different in size and shape each building had to be numbered and each set of adaption pieces made separately and also numbered so that they could be easily attached to the right buildings. I haven’t yet completed the adaption pieces for all the buildings as these were not priority but I think over all this is going to work to allow these buildings to have a varied lease of life.
NEXT: Vorsteck the algae curtains
























