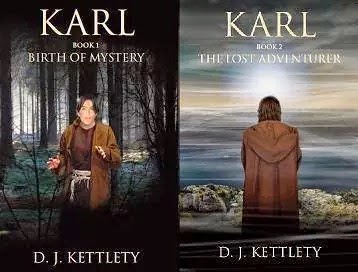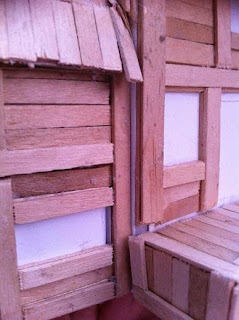And so we come to the part where I put the last pieces of
this 3D jigsaw puzzle together.
The roof pieces which I started with quite some time ago are
now ready to be fixed into place. I find sticking the tiles on can be quite
laborious at times, often left as late as possible and often causes me to slow
down the work. This time I decided since the model was being built in pieces I
could get this done and out of the way first.
I've stuck on the last parts of the towers, including the
projecting rear tower. I've also added some triangular supports for this tower
which were not in the original design.
The only piece not yet attached is #22 this is the stone
column support from the first floor at the front of the building. Since this
piece is very likely to get knocked off as I twist and turn the model I'm
leaving it to last to attach, so you'll see some photos where I've pinned it in
place and others where it vanishes whilst the rest of the framework is completed.
Previous article in this series: Mystery Model - Top Floor
Next article in this series: November Update

























































